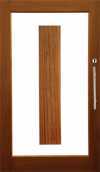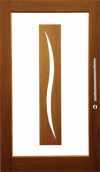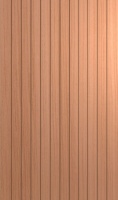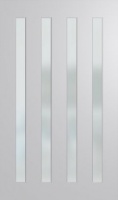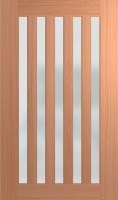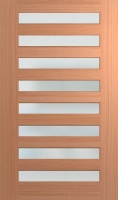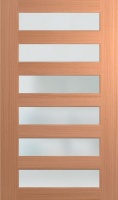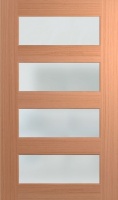- 03 6424 7266
- Mail: sales@sup-ply.com
External Doors
GLASS OPENING RANGE
- High density honeycomb core No 1 construction (XF3, XF1 as standard)
- Solid construction available (Solid construction XF8 as standard)
- Lock block both sides
- Duracote Tempered Hardboard skin for painting standard
- Sliced Pacific Maple skin for staining optional
- Paint Grade Ply skin optional
HAVEN RANGE
The Haven Range has the perfect coastal-inspired classic Hamptons look, with large French styled glass panels that let in an abundance of light. The quintessential Hamptons design style of the Haven creates a relaxed, welcoming and beachy feel.
- Solid HMR MDF Core (DB)
- Standard size 2040 x 820 x 40mm
- Standard sidelight 2040 x 400 x 40mm
- Custom sizes available in both
- Standard Rout both sides
- V-Groove- optional for all designs
- Face Options : DuraXP or SPM
- Glass options: Clear, Translucent, Cathedral & Grey Tint
ILLUSION RANGE
- Stile and rail No 5 construction
- Engineered construction veneered timber
- Meranti veneer suitable for stain or paint
- Timber glazing beads
- Available in standard 820mm widths or 1200mm widths for pivot applications
- JST11 sidelight is available in sizing from 1990 - 2400 x 330 - 500 x 40mm
NEWINGTON RANGE
- Solid entrance No 4 construction
- Square corner routed both faces
- Duracote Tempered Hardboard skin for painting
- Sliced Pacific Maple skin for staining optional
- Timber glazing beads
- Available in 1200mm widths for pivot applications
- XN14 sidelight is available in 2040 x 200 x 40mm
- XN9/11/12 sidelight is available in sizing from 1990 - 2400 x 330 - 500 x 40mm
- Glass Option: Clear, Translucent, Cathedral, Grey Tint, Millenium Slumped, Africana, Low E, Geostep, Rice Paper
BUSHFIRE RESISTANT DOOR
An extensive range of doors designed and manufactured to meet the specific regulatory requirements of building in designated bushfire zones. A comprehensive range of doors that meet BAL12.5, BAL19 and BAL29 criteria as specified in AS3959. Select from either tempered hardboard or veneer finished solicore doors with 6mm tempered safety glass.
Order door and frame together to ensure compliance with BAL.
BFR9 only: Standard both sides for DuraXP single side for SPM & Merbau face options
BFR12 & BFR13 only: Moulding One Side
PLEASE NOTE BUSHFIRE RESISTANT DOORS ARE 45MM THICK AND ARE A MORE EXPENSIVE DOOR
Doors and frames that are BAL40 bushfire zone compliant, by providing an extensive range of doors and frames designed and manufactured to meet the specific regulatory requirements of building in designated bushfire zones. The BAL40 - Bushfire zoned BAL40 door system have been tested to AS1530.8.1 and are BAL40 compliant when installed as per AS3959.
The door and frame must be supplied together to comply with BAL40 as tested to AS1530.8.1.
















